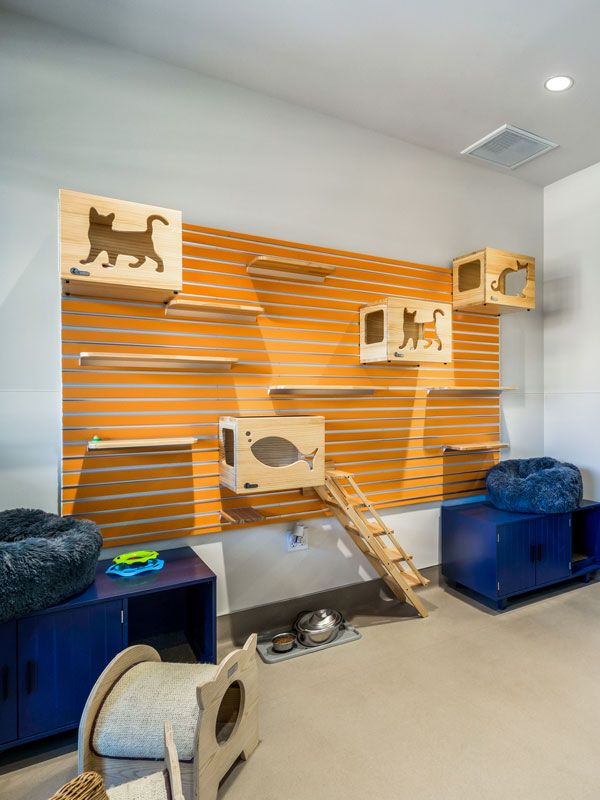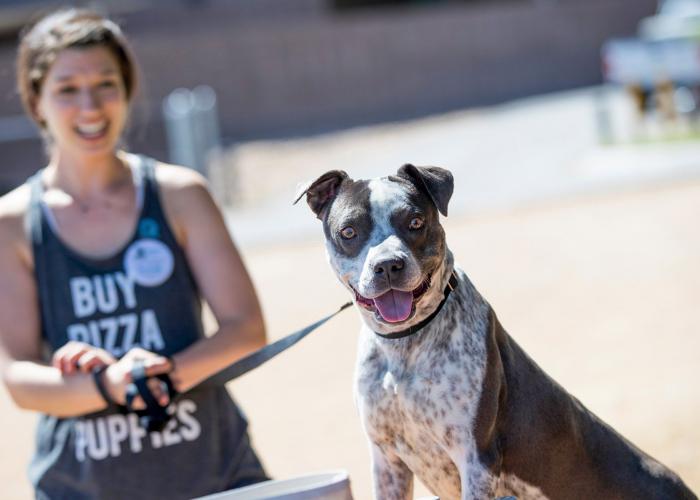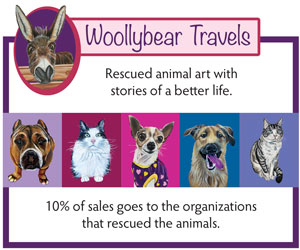How-to: Design a new animal shelter, Part 2
Sheltering and design experts share tips for designing a shelter that you can afford
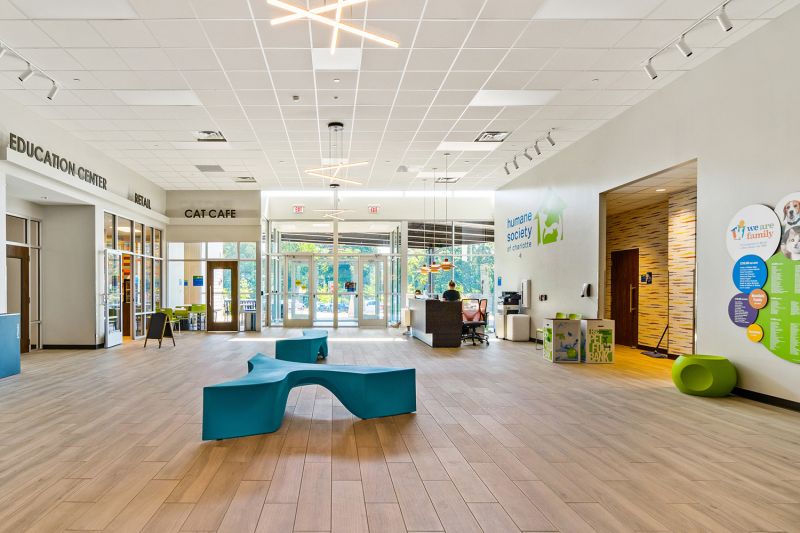
You’ve formed your project team, assessed your needs and done your research (if not, head on back to Part 1).
In the next phase of the shelter planning process, you’ll start to refine your ideas, focusing on the needs of your animals, your staff and your community. At the same time, you’ll need to draft a budget and determine what your organization can realistically afford.
With their complex mechanical systems, need for durable materials and other special requirements, modern animal shelters don’t come cheap. That reality can bring some hard choices to the shelter design process.
“It’s challenging because a lot of folks who’ve never built anything don’t know what things cost,” says Chad Ackerman, COO for the KC Pet Project in Kansas City, Missouri. “It’s easy for someone to say everyone needs their own office, but tricky to determine what’s essential.”
Kim Raborn Hanschen, associate principal with Jackson & Ryan Architects in Texas, says that a big part of her job is guiding her clients through these choices. She starts by meeting with a shelter’s leaders to understand the organization’s priorities and future goals and to craft a vision for the new facility.
The original vision is invariably at least 25% bigger than what’s needed, Hanschen says. “And so we start whittling it down.”
In Part 2 of our shelter design series, sheltering and design experts share their tips for designing a new facility—and balancing your dream with your budget.

Determine your budget
Whether you’ll be relying on private donations, government funds or a combination of funding sources, you need to have a good idea of how much money you’ll need—and a plan for how you’ll get it.
For a realistic estimate of the costs, you should meet with a shelter design expert early in the planning process, says C. Scott Learned, founder of Design Learned, an animal care facility engineering and interior planning firm in Connecticut. “One mistake I see a lot is a client will go to a local contractor, architect or banker and say, ‘I want to know how much it’s going to cost to build this.’” But someone who doesn’t understand shelters’ special requirements isn’t qualified to provide an accurate estimate, he says.
Construction costs are just part of the total expense, adds Shelly Moore, CEO of the Humane Society of Charlotte in North Carolina. There are also legal fees, permitting fees, and moving and fundraising costs. If you’re planning a significantly larger or more sophisticated facility, you also need to think about the impact on your annual operating budget. To care for more animals or to implement new programs, you’ll need to hire additional staff and grow your volunteer program.
While you may not be able to predict every expense in a new facility, you can project your fixed costs for extra staff and utilities. The last thing you want is to move into a new facility and discover you can’t afford to operate it, Moore says.
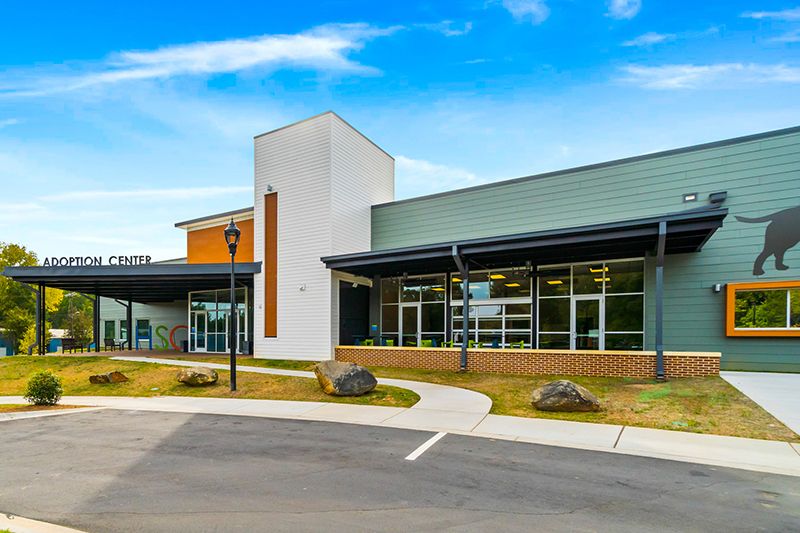
Design for animals
Twenty years ago, animal shelter designs focused primarily on durability. “They didn’t put animals first the way they should,” says Heather Lewis with Animal Arts, an animal care architecture firm in Colorado.
Then came the Association of Shelter Veterinarians’ Guidelines for Standards of Care in Animal Shelters and the launch of the Fear Free initiative. With increased awareness of how stress affects animals’ health and behavior, shelter designs started to change.
“What I love about Fear Free is it’s really considering the social and emotional aspects of a pet’s well-being in addition to their physical well-being,” says Lewis, who serves on the Fear Free advisory board. “It completely changed how we think about shelter buildings.”
Appropriately sized cages and kennels, play yards and other enrichment areas are important, but they’re only part of the picture. You also need to consider the overall floorplan from an animal’s perspective.
“We’ve seen cases where dogs have outdoor runs that go right up the parking lot, or the catio is close to outdoor dog runs,” says Hannah Skidmore, senior project manager with Design Learned.
Thoughtful floor planning should keep predator and prey species well-separated and limit the distance animals need to be transported within a building. For example, by placing a bathing sink and stainless steel table for medical exams and vaccines in each housing area, the animals won’t have the stress of being moved around.
There are other, less obvious ways (from a human perspective) that a shelter’s design can affect animals’ stress level. Learned notes that if multiple species share one large HVAC zone, then pheromones and noise will pass through the ductwork.
Several smaller, independent HVAC zones prevent that and have the added benefit of reducing noise and the spread of airborne contaminants, such as ringworm. “The HVAC system is a prime example of how merely focusing on building layout to support species separation may not be enough,” he says.
Lighting is another feature shelter designers have been reassessing due to the growing awareness of how animals experience the shelter environment. “If they don’t get full rest overnight, they’re going to get stressed,” says Lewis. “We’re now designing lighting that’s more understanding—no buzz, no flicker, more natural lighting.”
Learned recommends lighting that can be varied so that staff can have the brightness they need while cleaning cages or examining animals, and animals can enjoy a more calming atmosphere at other times of the day.
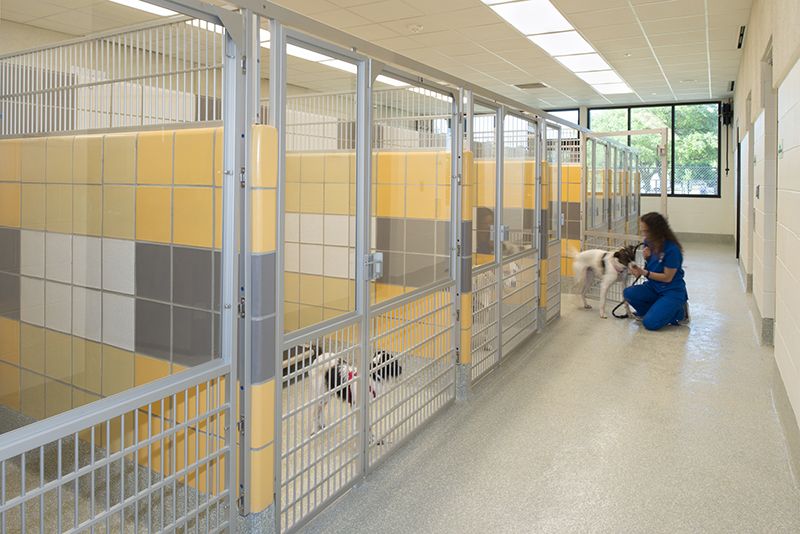
Design for staff
Less noise, less odor, happier and healthier animals—many of the design features that promote animal well-being will also create a more pleasant work environment for your staff. But there are other ways a shelter’s design can help its staff and volunteers thrive.
To give their people a chance to decompress from the stresses inherent in animal care work, more shelters are adding features such as break rooms (that don’t double as work areas), private staff entrances and showering facilities, says Lewis. Some also have wellness rooms where staff members can take a cat nap, check their blood sugar or pump breast milk.
Lewis encourages shelters to also consider the economic challenges many of their staff members face. Small accommodations—such as making sure the shelter is located on public transport routes and providing laundry machines where staff can wash their uniforms—can help ease those challenges.
While frequent cleaning and feeding are an unavoidable reality of the work, shelters can make repetitive tasks easier by incorporating ergonomics and efficiency in their designs. This can include having dedicated food prep stations and tool storage space in each animal housing area, as well as making sure items such as hose reels are positioned in a way that workers don’t hurt their shoulders when using them, says Lewis.
Effective communications systems within the facility will also enable your staff to work more efficiently, giving them more time to tend to the animals and themselves. At KC Pet Project, staff use handheld radios for instant communication and safety, and they use the Slack app for written messages.
Even small design tweaks can save your staff time and unnecessary stress. When designing the cat areas in KC Pet Project’s new facility, Ackerman directed his subcontractors to block off crawl spaces and add ceiling tile clips to prevent escapees from burrowing into hard-to-reach spaces. “I’ve seen people risking their lives to get a cat who has hidden inside a wall or above a ceiling,” he says.

Design for the community
Before moving into its new facility, KC Pet Project occupied an old storage warehouse—one large room with a single air-conditioning unit and about 300 dogs. It was loud, the air quality was poor, and the gravel parking lot meant that flat tires were a common occurrence. Understandably, it wasn’t a popular public destination.
Today, Ackerman is proud of the fact that the new shelter attracts not only potential adopters but people simply looking for a pleasant family outing. Part of that he attributes to the building design: two wings with separate entrances.
The north side is for owner surrenders and people bringing in sick or injured animals. The south side is where adoptions, birthday parties and community events happen. Visitors can get a drink at the small coffee shop in the lobby, watch cats sunning themselves in catios, listen to the music playing on outdoor speakers or shop in the shelter’s retail store.
The coffee shop and retail store can seem like frills, and Ackerman admits that profit margins are tight. But they attract people from nearby businesses and give people who aren’t able to adopt an animal a way to contribute, he says. The shop sells treats and supplies from local businesses, who in turn promote the organization and its animals. It’s “fundraising and friend-raising,” Ackerman says.
To create an inviting atmosphere, it’s also important to consider how people will access your services. For example, when designing the room where owner-requested euthanasias would be performed, Ackerman and his team added a separate exit door that goes directly to the parking lot. People who have just said a final goodbye to a beloved pet don’t want to walk out into a bustling lobby, he says.
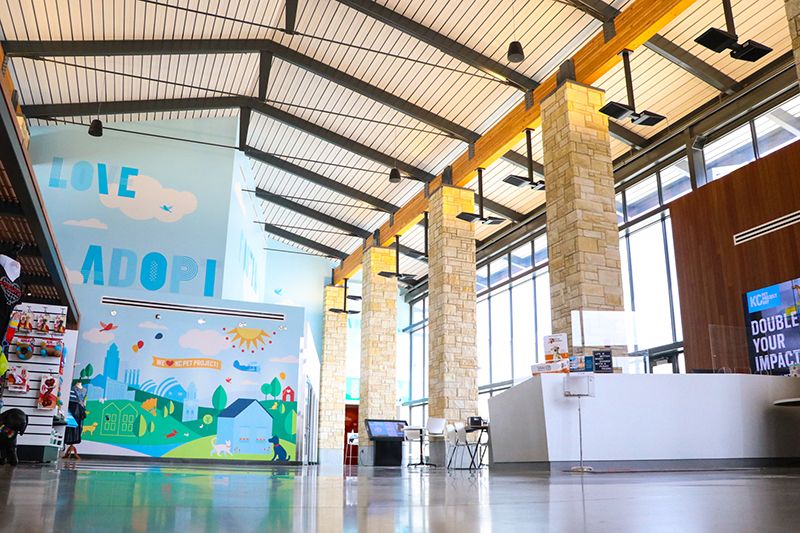
Design for the future
Determining how big of a facility you need is important. Build too large, and you’ll waste money on upkeep and utilities. Build too small, and you could fast outgrow your new facility.
But predicting your organization’s (and community’s) future needs is difficult.
Lewis describes a Colorado shelter that experienced a decline in animal intakes soon after moving into a new facility in 2018. “We were like, ‘Oh, the building’s kind of big for what they need.’” Then COVID hit. Since then, the shelter has used every bit of space it has.
“You can’t design for 20 years out,” Hanschen says. “There are too many things you couldn’t have accounted for. You have to design for flexibility.”
Hanschen recommends designing animal housing areas as multiple small pods. Well-separated rooms housing smaller numbers of animals will give you the flexibility to adapt your space to changing needs. For example, she says, cats from a hoarding case can be kept in one pod, and later the space can be thoroughly cleaned and used for that unexpected influx of rabbits.
Some shelters also have multipurpose rooms, which can serve as space for education programs and the like in normal times and be reappropriated as emergency housing for animals after a disaster or large seizure. Other organizations don’t have the resources for a multipurpose room, or even a single extra kennel, says Lewis, but there are ways of designing animal housing areas to be more flexible.
For example, if you choose large kennels that you can subdivide into smaller kennels, you can temporarily divide the space during short periods of crisis to accommodate multiple small animals and then open it back up to provide adequate space for two large dogs who came from the same home.
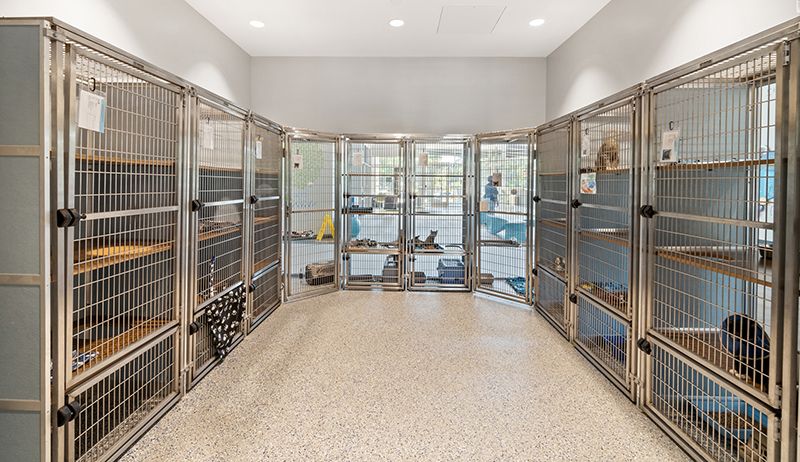
Design to last
To ensure your facility stands the test of time, consult professionals who understand how your mechanical systems, your choice of flooring and other surfaces, and your cleaning products will impact one another. Seemingly small details can make a big difference in a facility’s longevity.
For example, while concrete can be a cost-effective flooring choice, it’s also prone to cracking. Replacing concrete floors can be expensive and disruptive to shelter operations, says Ackerman, so “it’s important to make sure all joints and flatwork are maintained with sealant to ensure as little moisture as possible penetrates the slab.”
Ackerman also recommends looking at the safety data sheets for your cleaning and disinfectant products and how they might affect your mechanical systems and warranties for flooring and other surfaces. Manufacturers regularly introduce new products, so it’s important to stay up to date, Learned adds.
Learned’s team discovered from experience that Rescue (accelerated hydrogen peroxide), “while a great product, is really hard on certain types of equipment, rubber gaskets and plumbing fixtures with brass fittings. So now we’ve had to talk to our vendors and say, ‘I need a pump with a stainless-steel impeller.’”
Check out Part 1 in our shelter design series, with tips for planning a shelter design and building project.
Document
